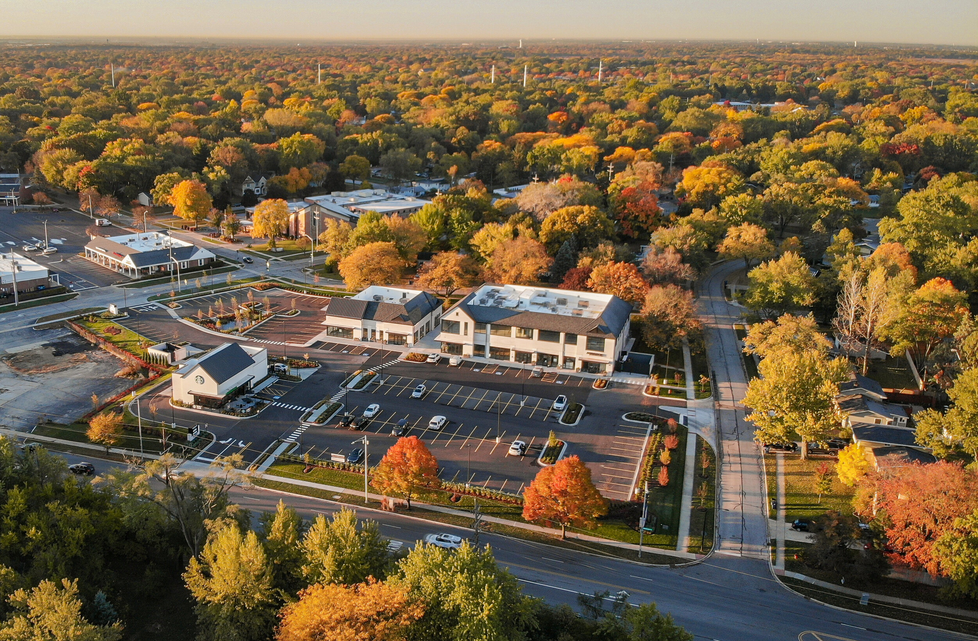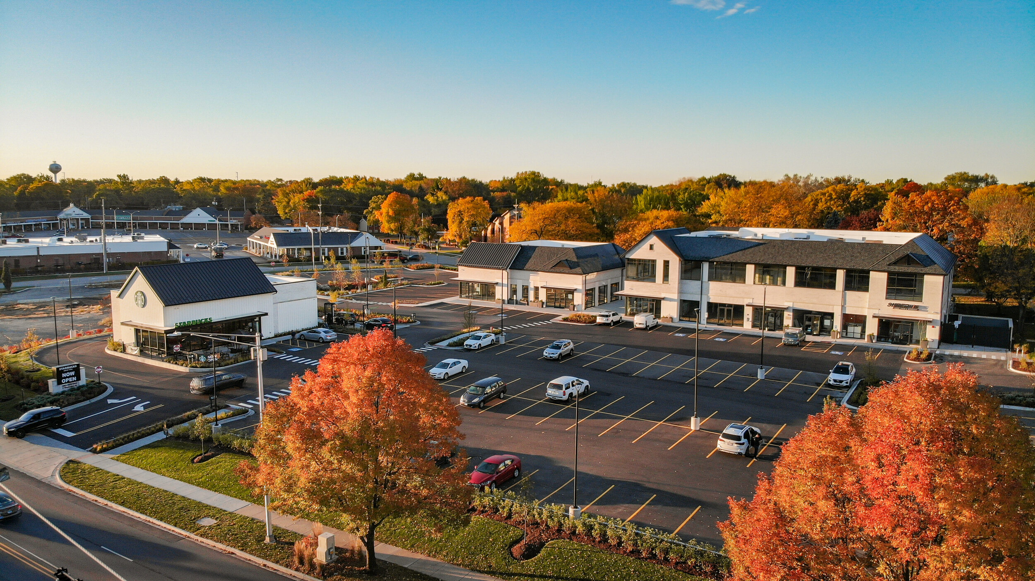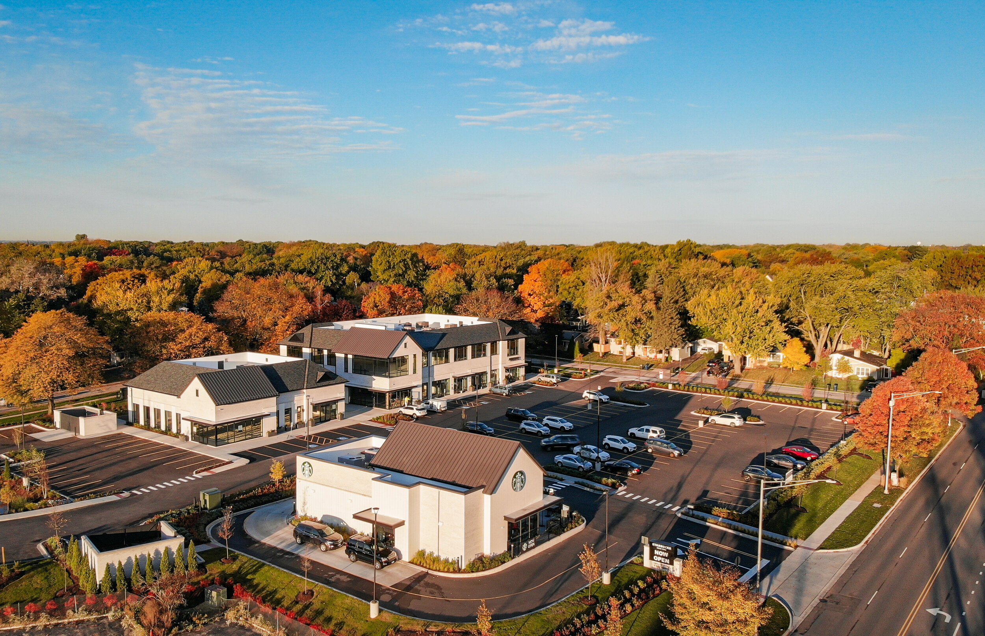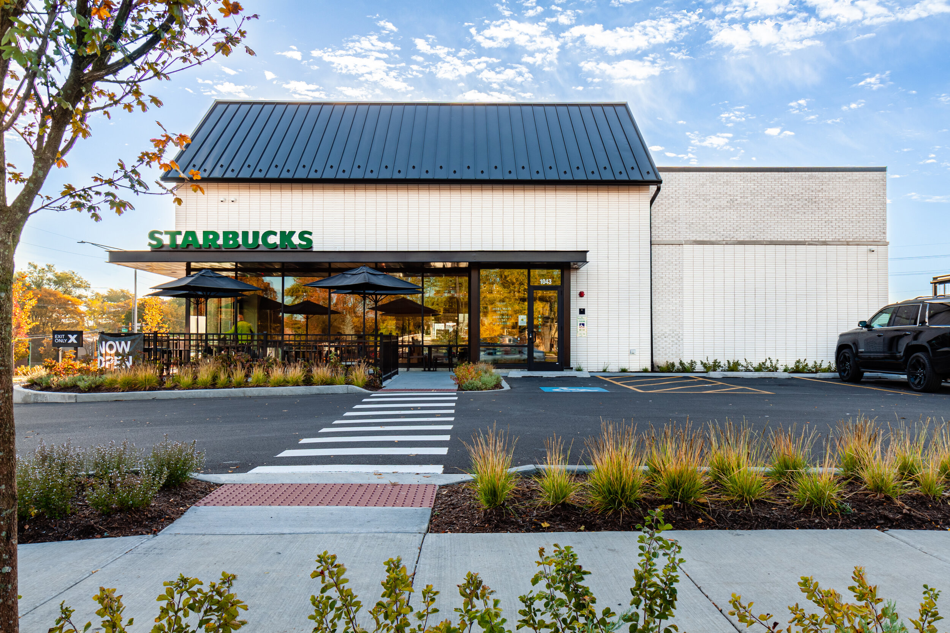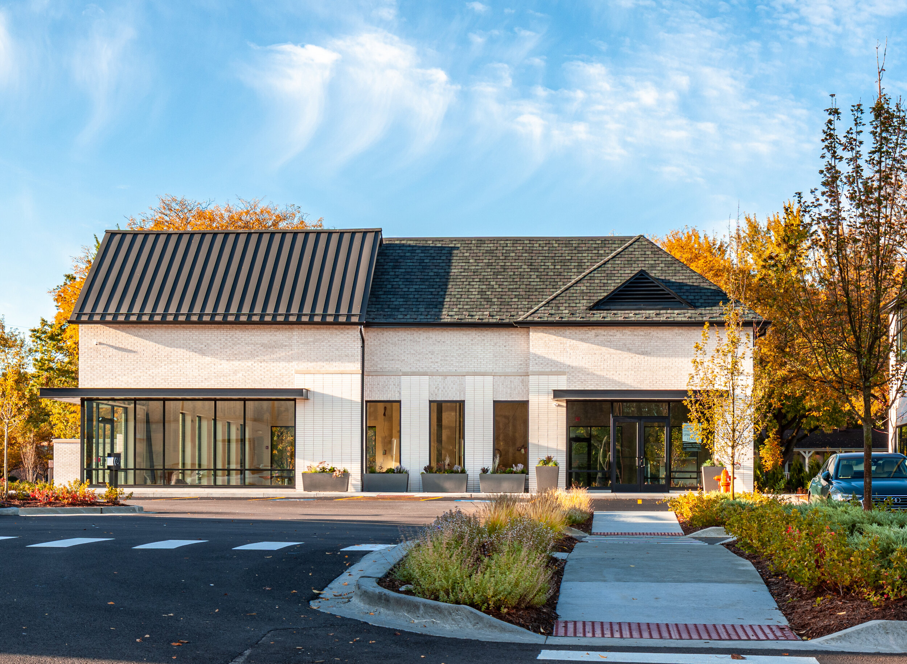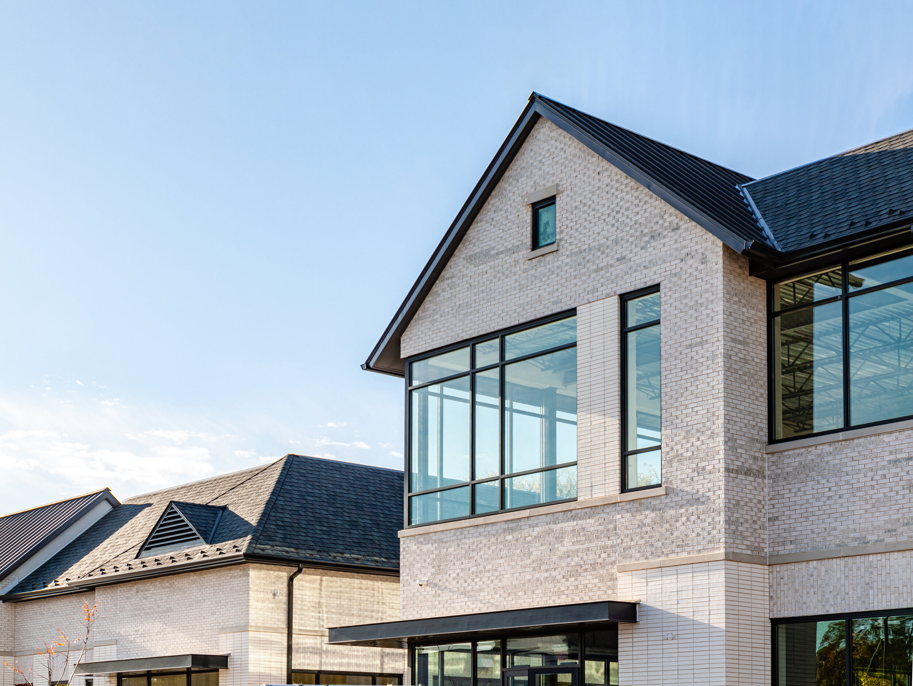Shoppes on Washington
Long-time OKW client Tartan Realty Group asked us to evaluate possibilities for an obsolete, two-story drive-thru bank and parking lot they owned in Naperville. Among the various options discussed, our client chose a mixed-use concept that included retail, office and quick-serve restaurant uses.
The final plan aligned both in scale and character with the surrounding residential area. Its modern, yet familiar architectural expression, which uses gable roof forms, white brick, and abundant glazing, fits into the fabric of the community. As part of this sensitivity to context, we located the three buildings in such a way to protect several mature trees.
Photography and drone shots by Michal Ciurej

