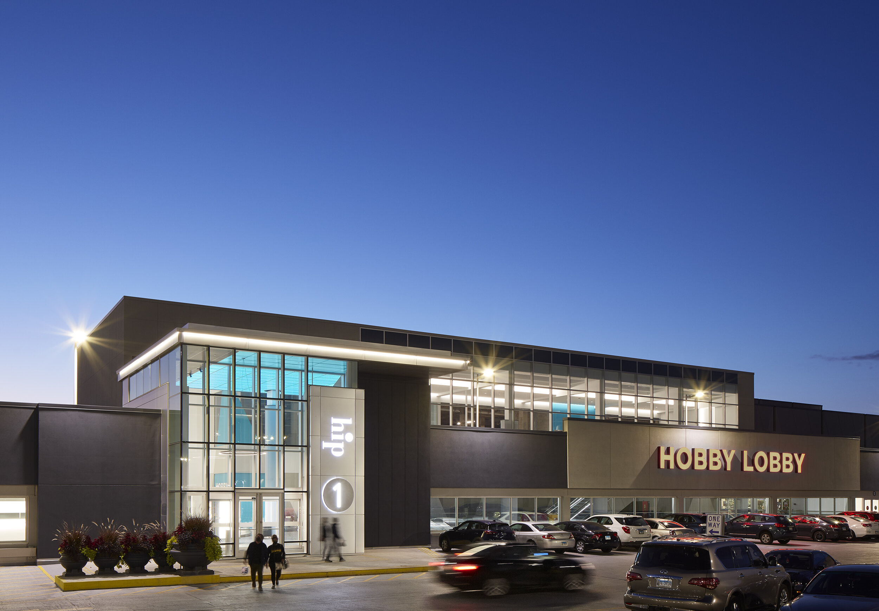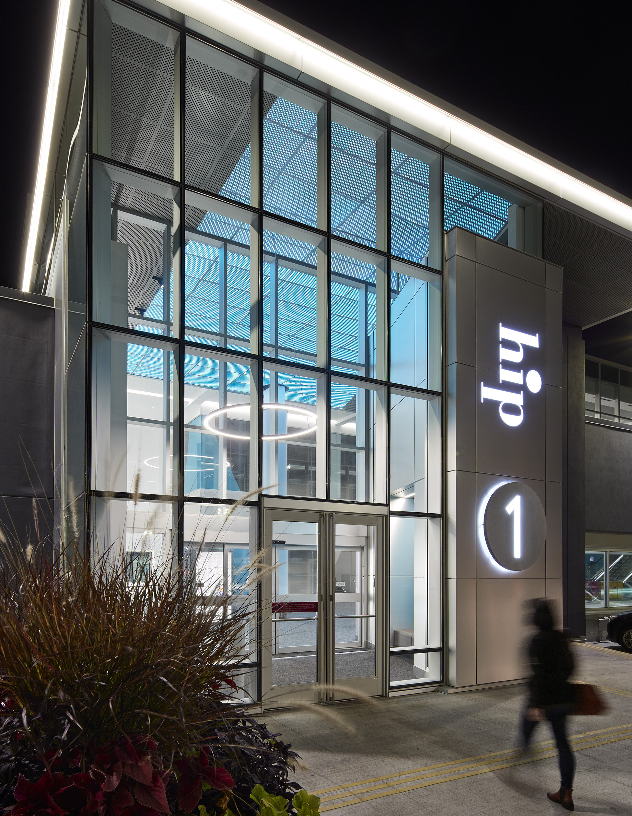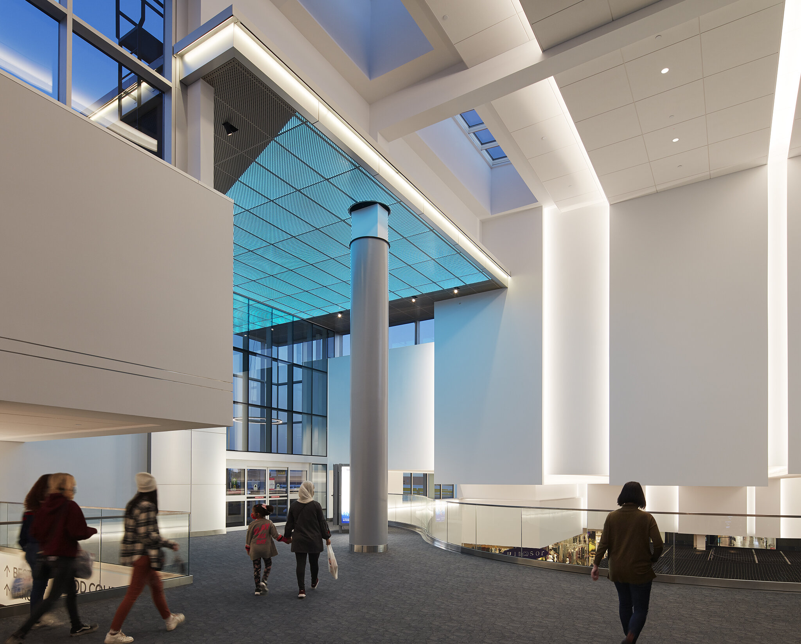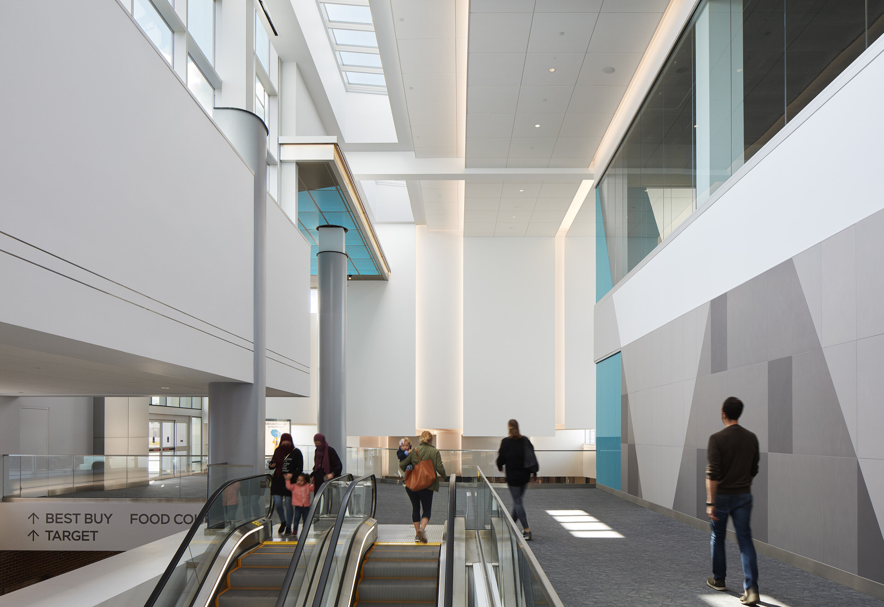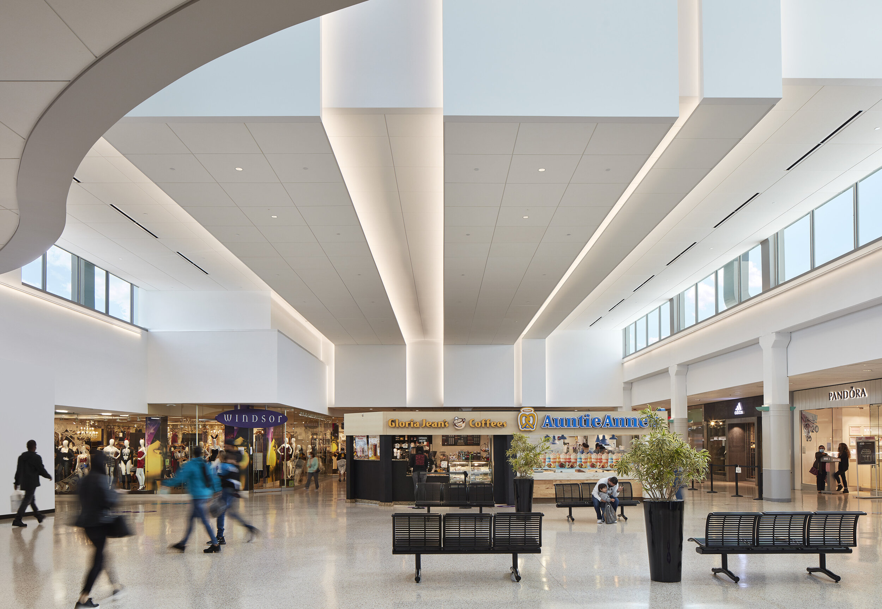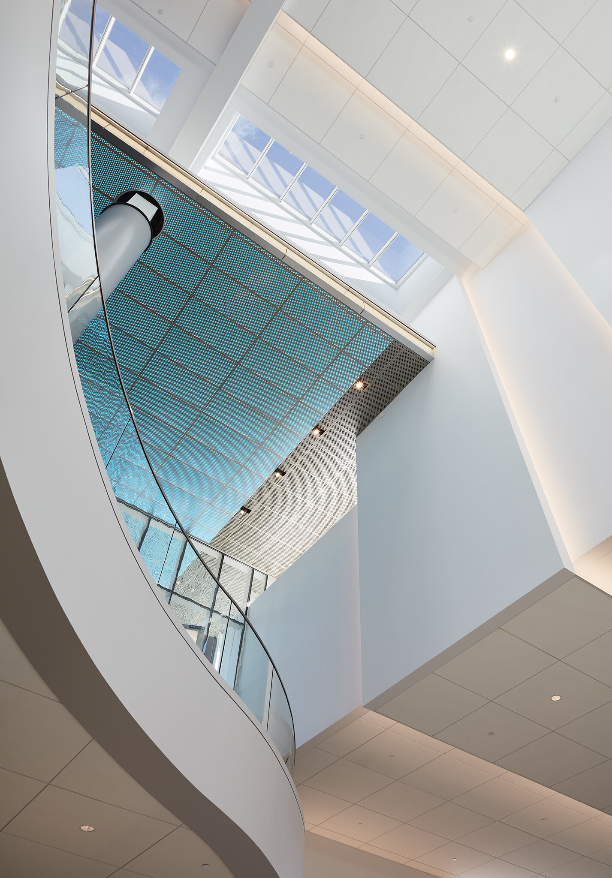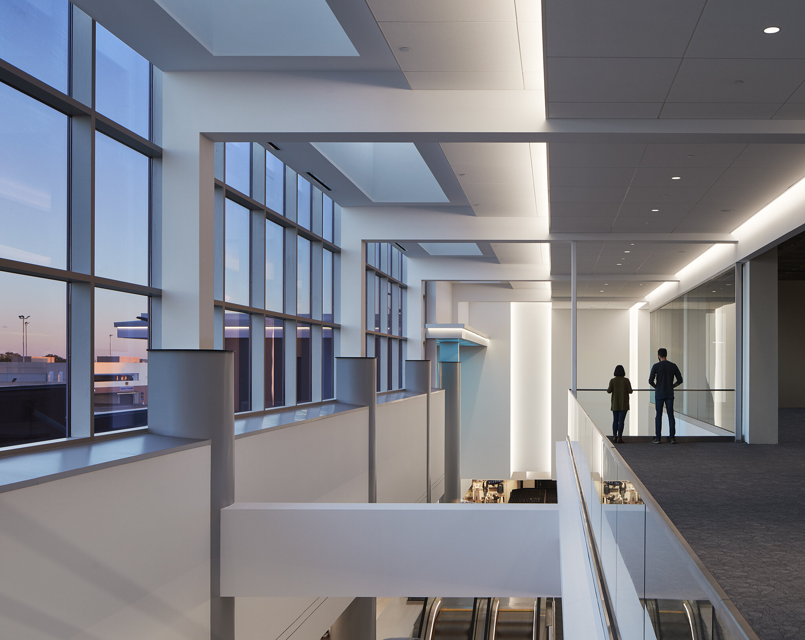Harlem Irving Plaza (the HIP)
Norridge, Illinois
In the wake of Carson Pirie Scott‘s bankruptcy, Harlem Irving Companies faced a hulking, newly empty, 150,000 SF structure. Working with our client, OKW devised a solution that would not only make the newly available 150,000 SF leasable to multiple tenants, but also re-imagine the mall for 21st century shoppers.
The idea was to cut up the empty store into different pieces. These all became: (1) a new feature entry point from the second floor parking deck, (2) a new three-story atrium to provide visual access to the new second and third floor tenants , (3) a widened and fully renovated interior concourse, and (4) smaller and more easily leasable retail spaces, such as Dick’s Sporting Goods. In addition to the structural challenges inherent in a project of this scale and complexity, our design team managed and built the project while the mall was open to the public, with the grand opening taking place during the summer of 2020.
The result is a welcoming and vibrant entry into a community center with decades of history. Thanks to this renovation, the HIP will continue to attract its urban residents for years to come.
Photography by Steve Hall
RECOGNITION
Winner 2021 Illinois RE Journals Awards, Best Retail Project

