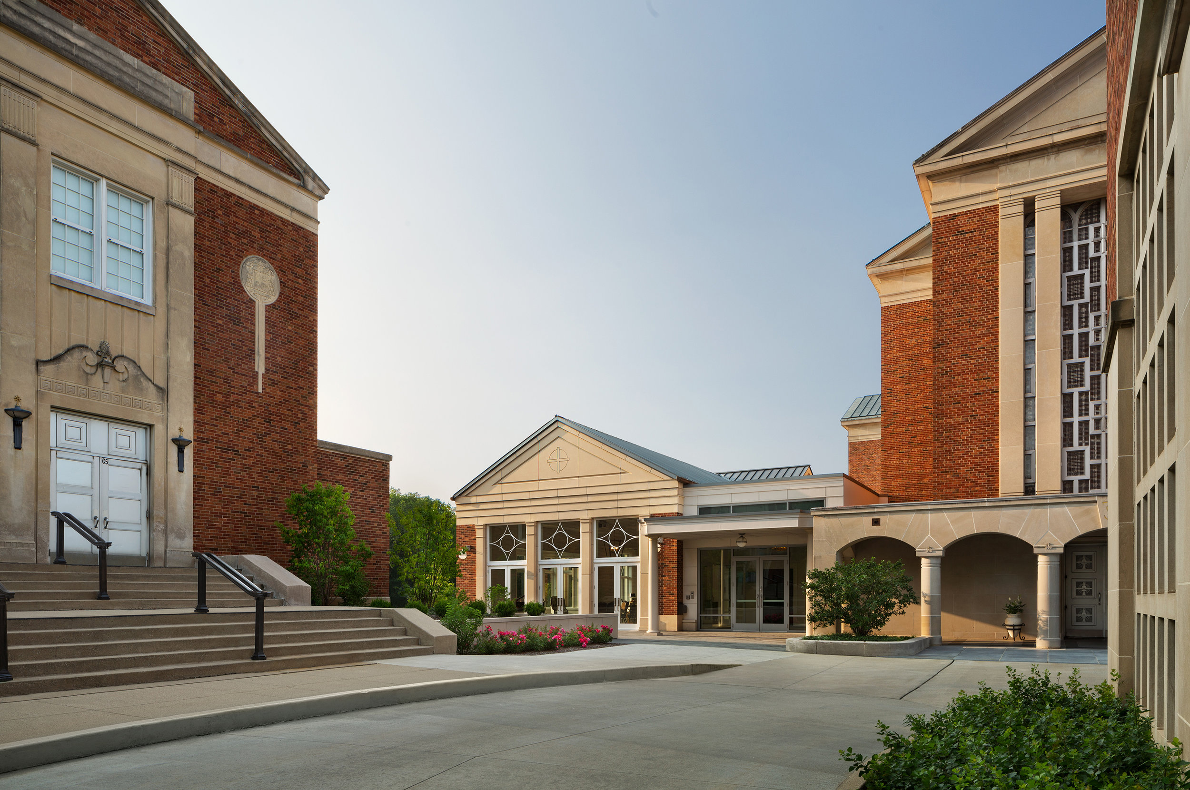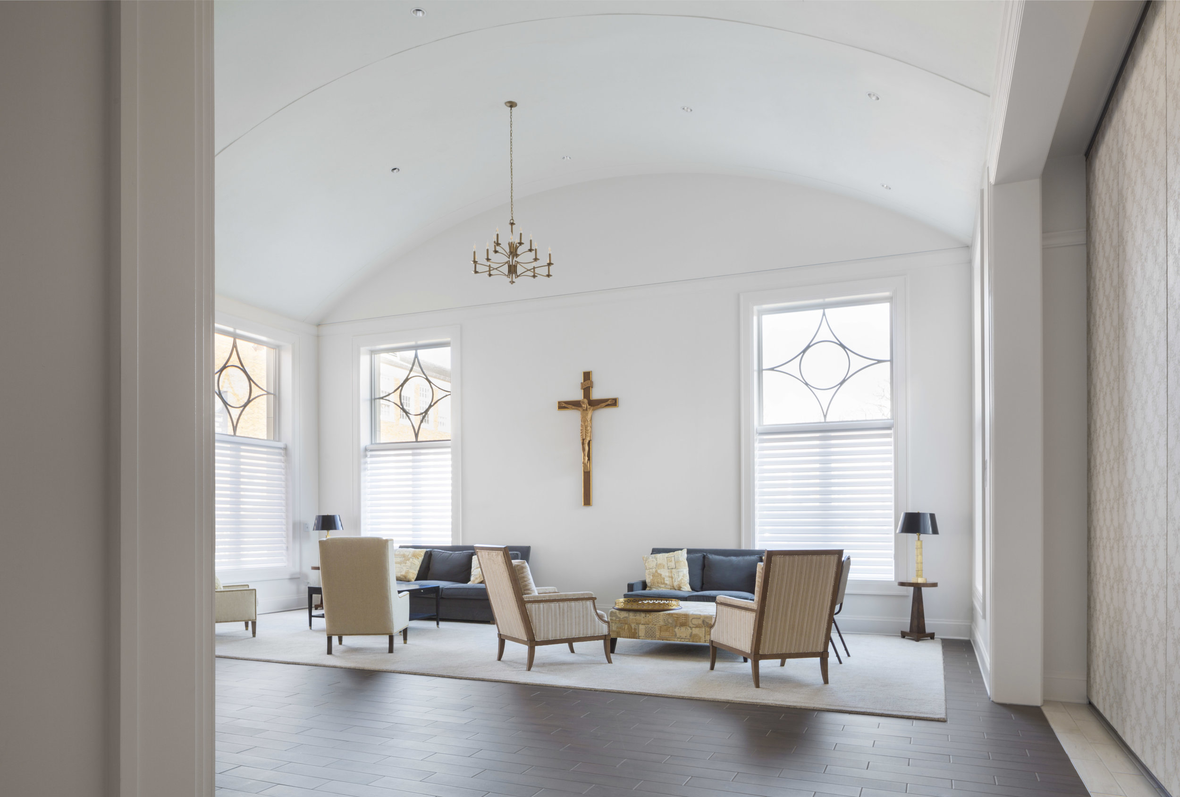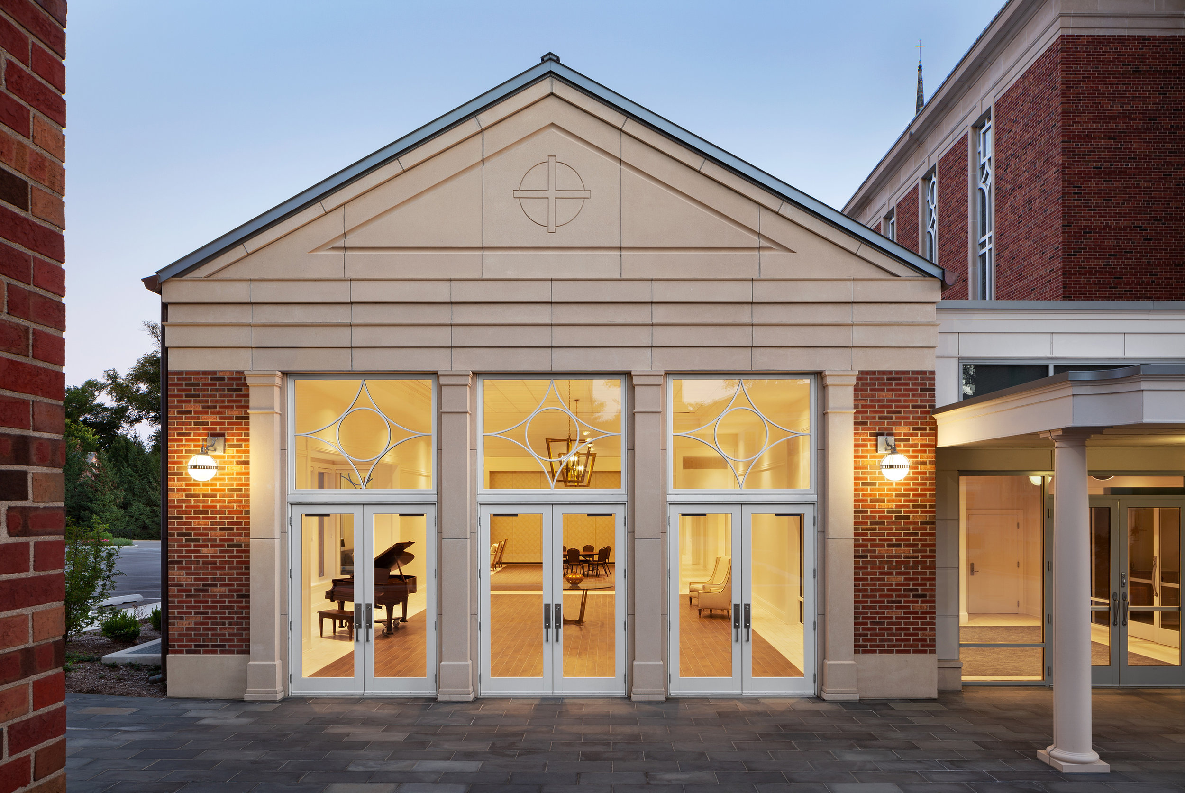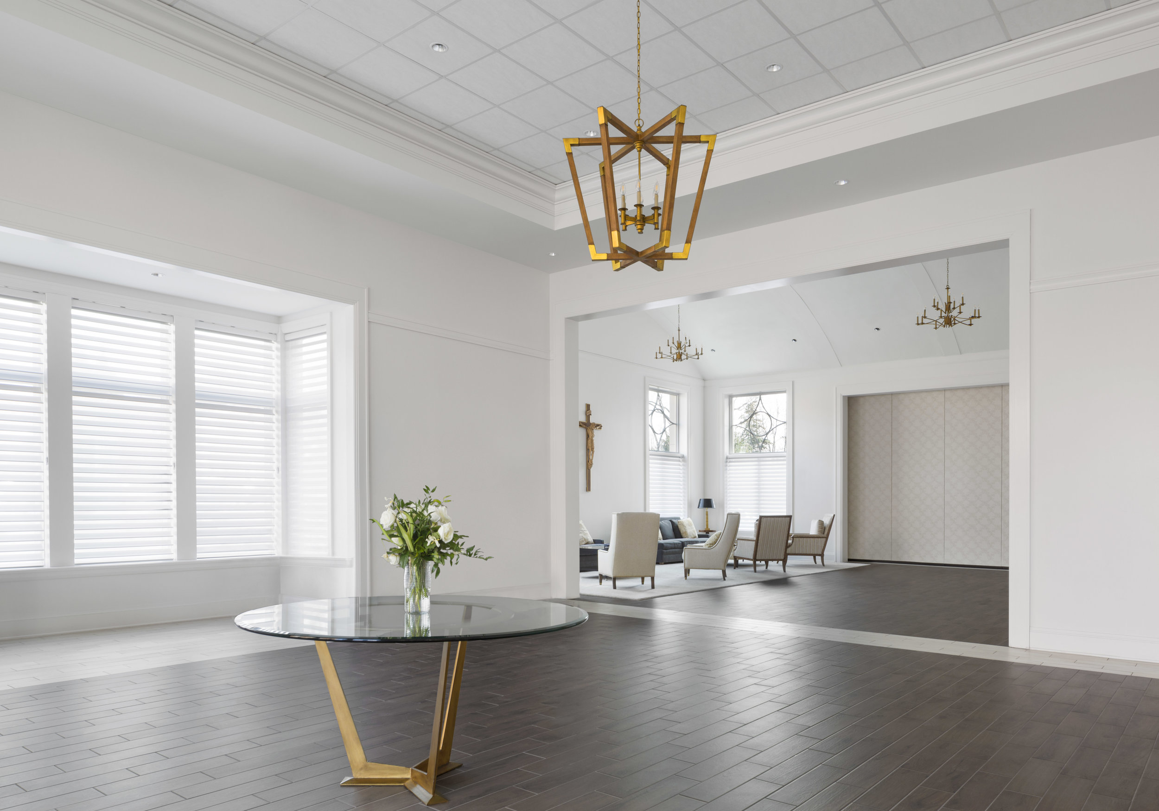“Our Parish Center has been of benefit to our parish community in many ways. The adaptability of the space (moveable wall) and the accessibility (no outside stairs on one side, ramp on the other side plus an elevator) have made it functional for different sized gatherings and welcoming to all regardless of physical limitations.”
Saints Faith, Hope & Charity
Winnetka, Illinois
The Saints Faith, Hope & Charity campus comprised several discrete buildings, including the Main Church, the school, gymnasium, bell tower and rectory. The Saints Faith, Hope & Charity Parish Center is a ground and basement level addition to the Main Church comprising of approximately 10,000 SF. The exterior aesthetic is in keeping with the adjacent main church, reinterpreted with quality modern materials.
The Parish Center needed to serve many audiences, from charitable organizations to school boards, from toddlers to the elderly, from casual luncheons to wedding receptions. We selected the interior finish materials, which included tile flooring, painted wood trim, acoustic tile coffered ceilings, and acoustic vaulted plaster ceiling, to stand the test of time.
On the exterior, we carefully chose materials to be compatible with other buildings on campus from the 1930s and 1960s. The brick and Indiana limestone masonry façade is complemented by the large aluminum-clad wood windows. The prefinished standing seam aluminum roof system relates to the standing seam zinc roof on the adjacent main church.





