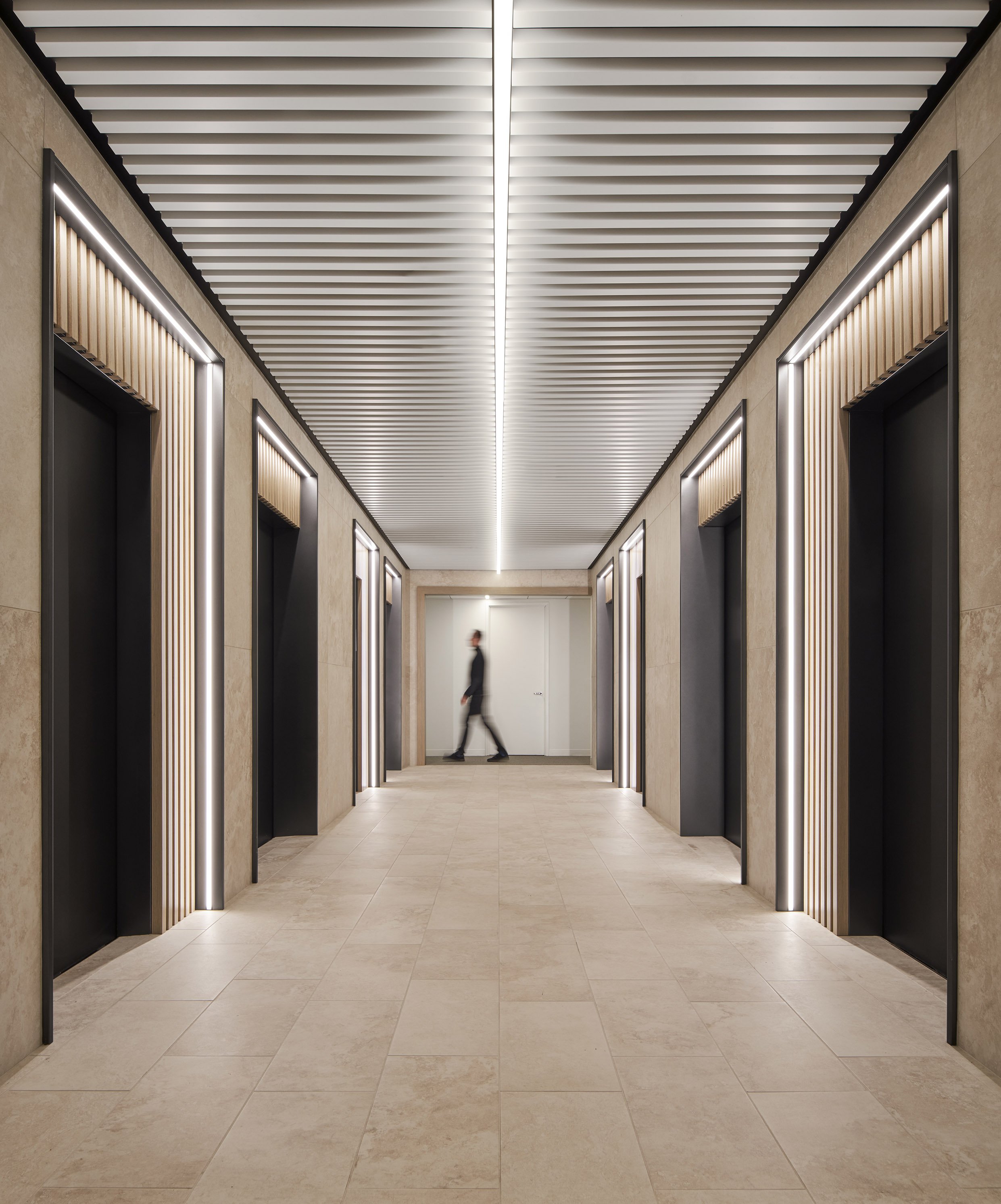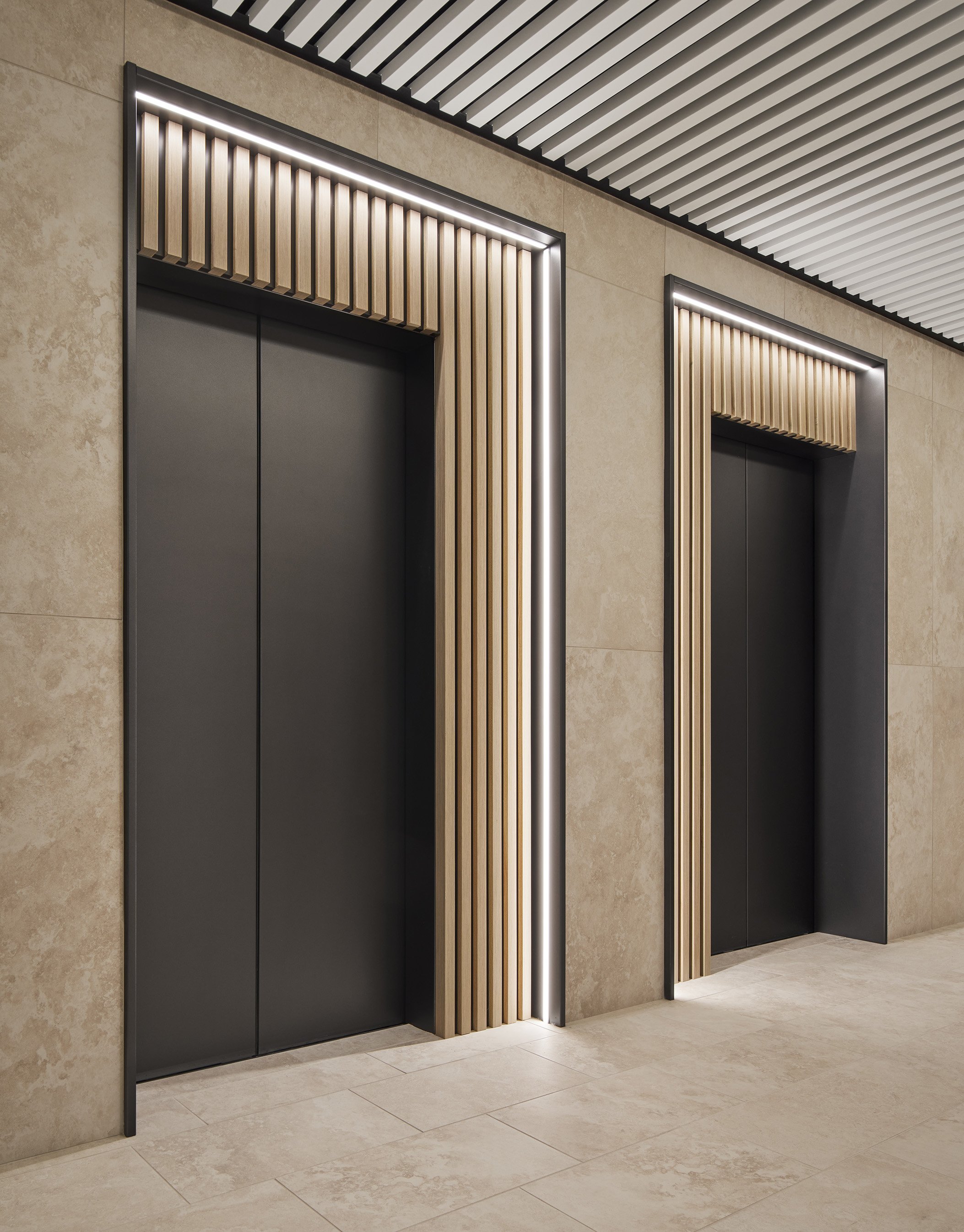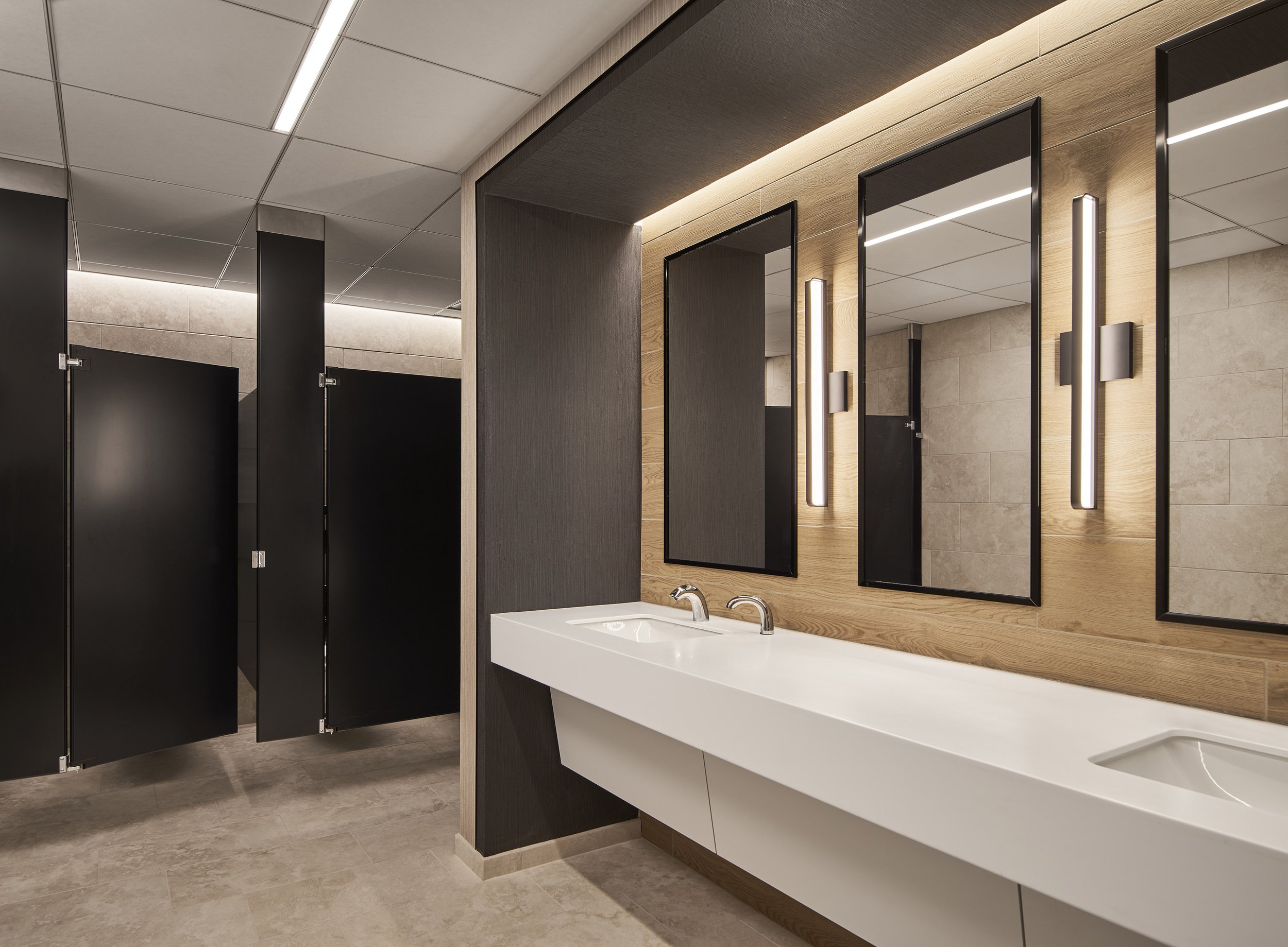180 N LaSalle
Chicago, IL
Hines hired our interior design group to improve their tenants’ daily experience by breathing new life into their everyday amenities: the elevator lobbies and building bathrooms.
The success of this project would rest on two key decisions: (1) replacing dated and underwhelming materials with an elegant mixture of stones, millwork, and lighting and (2) creating a more airy and spacious lobby by, somewhat surprisingly, dropping the ceiling. OKW scrapped a soffit that ran across the top of each elevator entry and relocated it to the center of the lobby. However, in concert with the vertical millwork, the elevator lobby ends up looking taller and more open than it did before.
This project is a great example of how strategic decisions can lead to meaningful and impactful improvements to the tenant experience.




